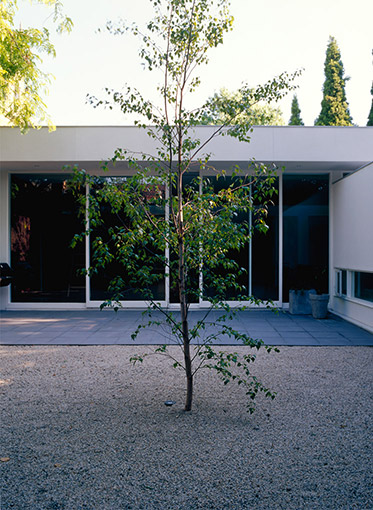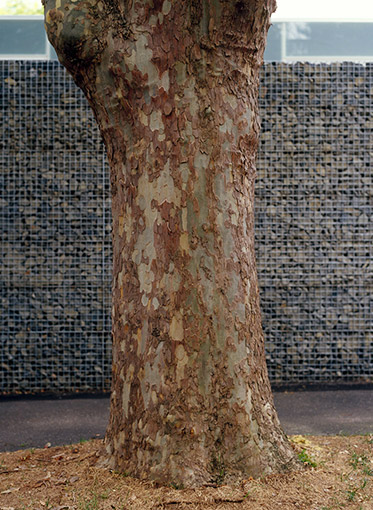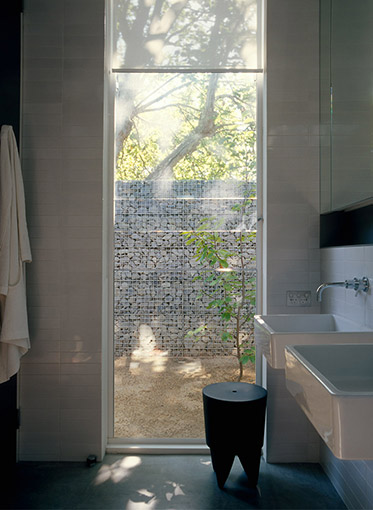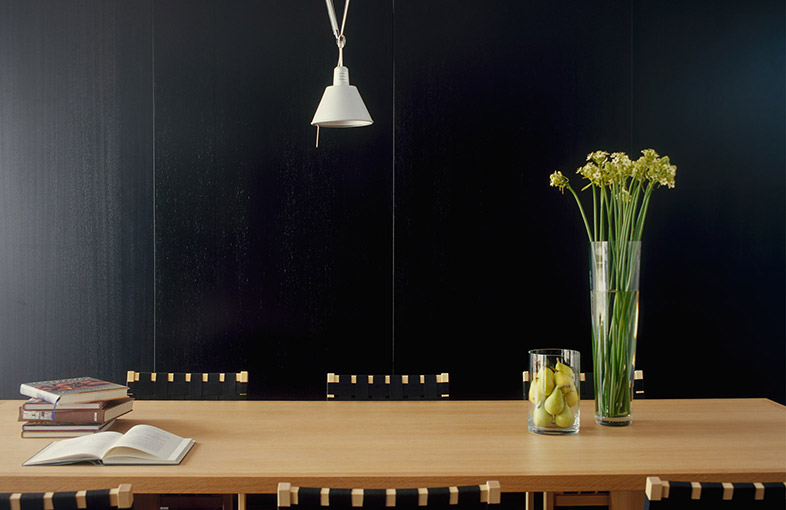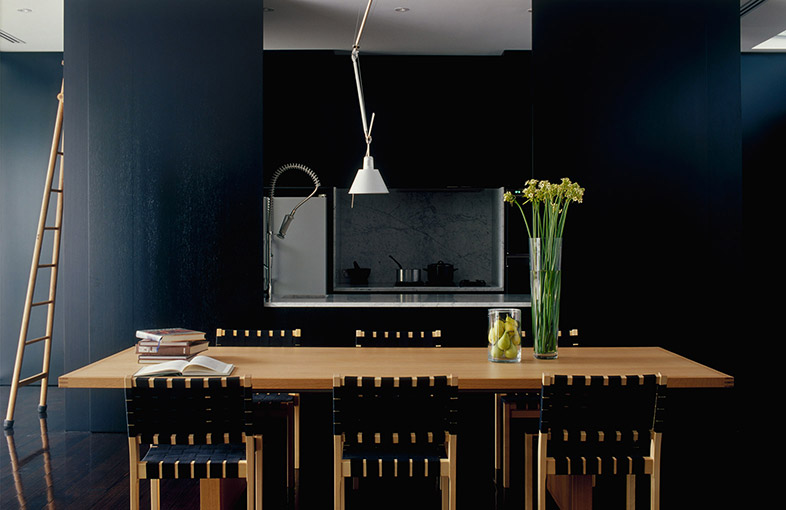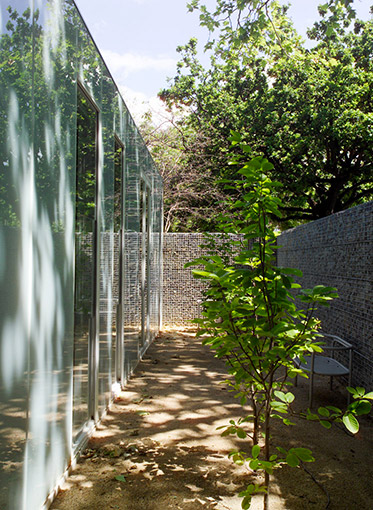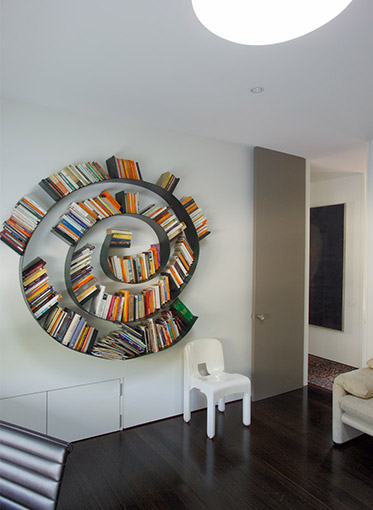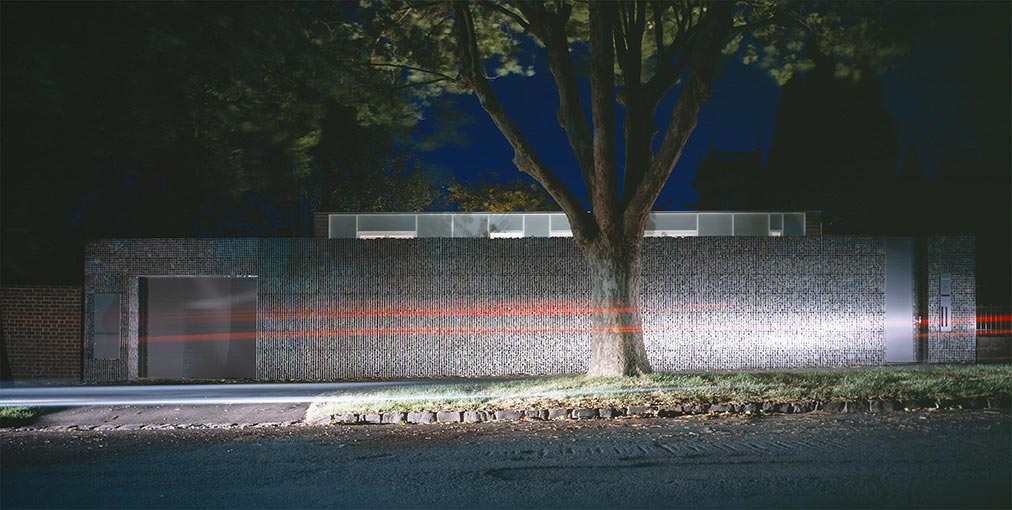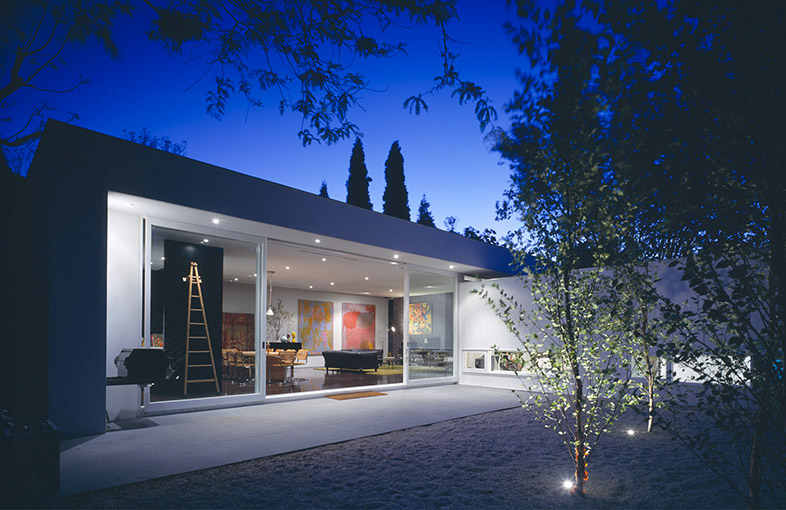grandview grove house I
+
Following the courtyard type, this house sits on an almost square-shaped site. The front wall is made out of gabion, adapted from an engineering technique dating back 300 years. It is designed to ensure acoustic and visual privacy, whilst making a contemporary, distinct and solid contribution to the street, one of inner city Melbourne’s most prized and tightly regulated heritage street.
Photography: Peter Clarke, Earl Carter
